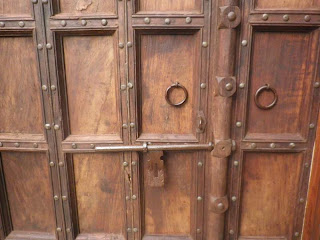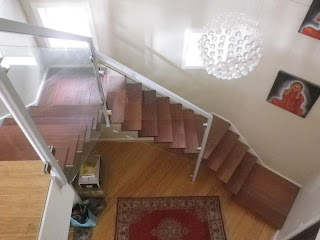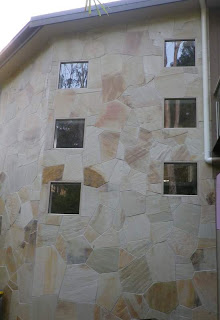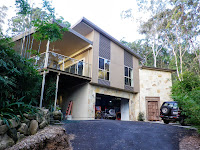Here they are. A closer look at all the decks. A bit extravagant maybe. I think not.
The main deck. Overlooks the resort pool. This is where the weekend bbq's are cooked, were sunday morning bacon and eggs are consumed, where time is spent on the couch reading a classic or just chilling out after a hard days work.
Two decks towards the rear of the house. The lower one of the rumpus room used by the kids for anything they shouldn't do inside. The top deck the perfect spot for a cup of tea early in the morning to catch those first rays of sunshine.
The laundry deck, well it is a deck off the laundry, good to put a clothes airer on, access to the back yard and actually a very peaceful, inviting, cool retreat on a hot Queensland summer afternoon.
Last but certainly not least is the office deck, the smallest of them all, but certainly still offers a space to take a break from the paperwork overload.
Tallebudgera Splendour




















